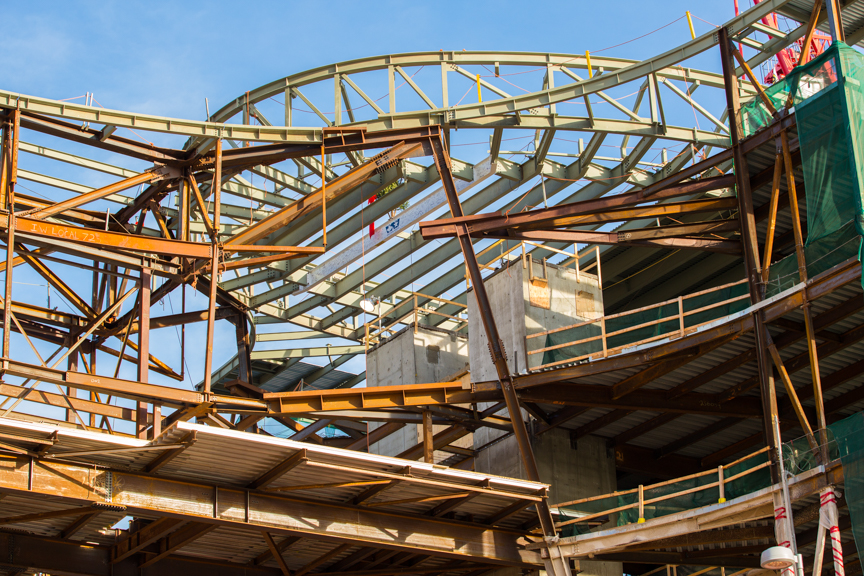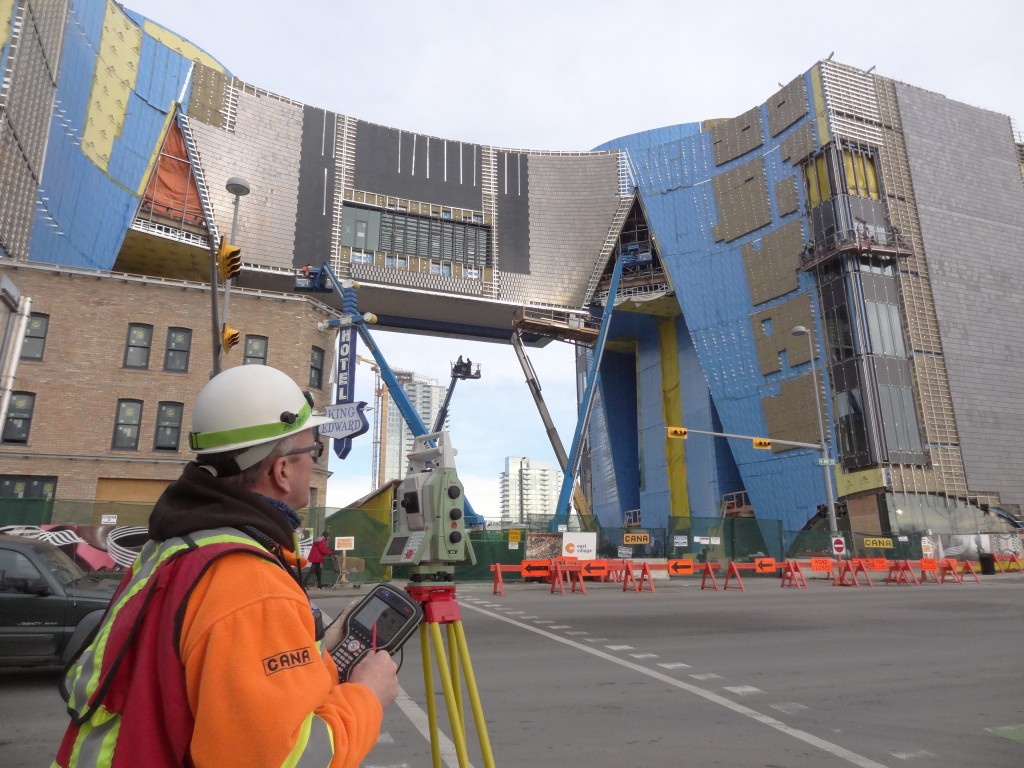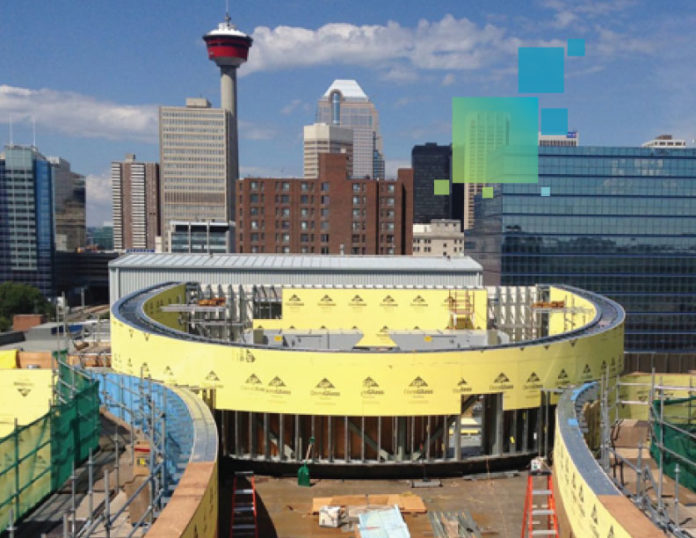“Music is liquid architecture; architecture is frozen music”—Goethe’s aphorism comes easily to mind when contemplating the National Music Centre (NMC) and its new building, recently named Studio Bell, which was designed by superstar architect Brad Cloepfil and is set to open in the summer of 2016. It’s a big building—160,000 square feet distributed among nine towers—with a big budget: $168 million. And it supports the hopes of a revered institution, as well as the ambitions of Canada’s third-largest city.
Canada’s Globe and Mail reports:
It’s a big moment for Calgary. Not only will the NMC be the city’s first national cultural institution. As a major new work of contemporary architecture, it’s hoped that it will serve as a catalyst for an urban neighbourhood—once rundown and neglected—now being rebranded as the East Village.
“The building requires a certain sense of monumentality,” says Cloepfil. “You want it to embody a sense of wonder and awe and mystery.”
But with all that bigness and ambition, NMC’s new home at Studio Bell is also graceful and beautiful. Cloepfil’s design has already won several international architectural awards, and it is intended to work as a performance and exhibition space, as a center for artist in residence and education programs, and as a sculptural work of art in its own right. It’s even a sort of musical instrument. When accepting a Progressive Architecture (P/A) Award from Architect Magazine, Cloepfil described the building as “…a gathering of resonant vessels that hold the many diverse programs, spaces and experiences of the National Music Centre. Nine towers form the body of the building; the vessel walls, clad in terra cotta, rise in subtle curves that merge, part and intertwine, modeled by light, gravity and acoustics. Inspiration for the building was drawn from Canada’s iconic landscapes – from the cadence of waves to the lullaby of lake shores, from the silence of the prairies to the echo of the Arctic, and the energy and diversity of Canada’s urban spaces.”

The professionals realizing this work of art seem inspired. “I’ve been doing this for 25 years, and I’ve never had a chance to work on anything like it,” says Dave Lapinskie, project superintendent for general contractor CANA Construction. “Usually, as vision meets reality on a project like this, a lot of concessions are made to simplify things. But none of that is happening here; even fine details, like the custom tiles that fit together like a dragon’s skin, are being realized in the actual construction. This building is special.”
However, contractors and surveyors could be forgiven for less exalted feelings when contemplating Cloepfil’s ambitious design; the “resonant vessels” and “subtle curves” are not easily defined arcs, and verticality is scarce in this building. Not too many years ago, the new NMC would have been unbuildable, and presently it is a construction challenge of the highest order. Cloepfil himself says, “It’s an exciting thing, but it’s a daunting thing. It’s a building type that doesn’t exist yet.”
Even an inspired builder, like Lead Surveyor Alex Simakov, can feel intimidated by such a defiantly non-regular building. “None of the ‘arcs’ are arcs, per se—they’re more like scribbled lines,” he says. “So every single stud has to be laid out in 3D—by the time we’re finished here we’ll have set about 50,000 points just for stud layout.”
Setting that many points in a densely complex construction environment required investment in an advanced survey solution and a commitment to getting the most possible utility out of that investment, including scanning to produce almost real-time as-builts. And, mid-project, CANA brought on a new 3D data controller that’s been “revolutionary” according to Simakov. When it comes to architectural layout, the work he’s doing is state-of-the-art and ambitious, and worthy of Calgary’s new masterpiece.
Extracting Points

You’d think a sexy, curvy design like Studio Bell would be based on pure building information modeling (BIM), but in fact, the only architect-produced 3D model that was useful to CANA was a Rhino 3D model that positioned every stud for every vessel. From this, they had to extract the X,Y,Z of every layout point needed—and it wasn’t easy. “There wasn’t a lot of familiarity with the day to day tasks of construction surveying,” Simakov says. “So just getting points we could use—we needed at least four per stud—was a significant chore.”
The first step was to hire an Excel specialist to write custom routines that converted points extracted from the model (by architects) to an uploadable ASCII format. That worked but created a lot of points, some of which were unnecessary and all of which needed checking. Basically, Simakov looked at the points in the office, rotating views as needed, to spot points that seemed out of place. That’s a difficult task when dealing with such an irregular building, and the entire process took about a month.
That delay didn’t make things easier for CANA. “We weren’t allotted a great deal of time to think on this project,” Lapinskie says. “It’s a tight schedule, and the JUNO Awards provide a very motivating deadline—we’ve really had to be as productive as possible, right from the beginning.” To that end, CANA talked with Jeff Johnston, a technical sales representative at Spatial Technologies.
“I’ve been in the construction survey business for 20 years, and haven’t seen too many projects that approach this level of complexity,” Johnston says. “Every wall seems to have horizontal and vertical curves—the density of layout points required is unprecedented. CANA needed a fast, one-second total station, and they needed scanning capacity, too, so I suggested the Leica Nova MultiStation, supported by Leica Infinity software.”
“It turned out to be the right machine for us,” Lapinskie says. “Given the complex geometry, the 10 to 11 hour work days, and the need for both productivity and precision, I don’t know what else would have worked.”

Imagine laying out thousands of irregular studs, very few of them vertical, fewer still arranged on straight lines—some studs were even intended to be curved or twisted when being installed, and they all required information-rich indexing and informational marking for use by subcontractors. Simakov hit the ground running. “We were shooting non-stop for five months, in winter, when everything was wrapped in tarps—I had to change stations constantly, and I went through three or four batteries a day.”
He devised a workflow that helped, based on a 360º mini-prism. “Aiming was faster with the mini-prism, and location was precise enough to meet our 2- to 3-mm tolerances. And while the point was being punched and marked, I used the MultiStation to paint a laser dot on the floor at the next point.” Working that way, Simakov and his crew could set one point every two minutes, an impressive rate given the circumstances. “On a good, long day we could do 200 points—but of course, we didn’t get a lot of those days. Some days, I spent 20 to 30 percent of my time explaining things to subcontractors.” Lapinskie adds, “We labeled every point, we used different colors for different elevations, and we provided hard copy spread sheets to all subcontractors. But in the end it’s a complicated building site, and a lot of good communication was needed.”
Mid-project, CANA switched from a Leica Viva CS15 Controller to the new Leica Captivate CS20 Controller. This added capacity for 3D point viewing, and according to Simakov that made a big difference. “I wish we’d had it earlier. In 2D, the points usually look like a big cloud. Now, the 3D views that I use in the office are available during staking, so I can rotate until I find a view that makes sense. That raised confidence and made everything go faster, for me and for the subs.”
A Pass/Fail QC Test

Two immense stairways, fabricated offsite, were delivered and installed during construction and provided what amounted to a pass/fail test of CANA’s staking methodology. By all accounts, the stairs are dramatic. “These are feature stairs that fit in two of the ‘resonant vessels,’ made of steel and built in Ontario,” Lapinskie says. “And of course they’re not based on straight lines, or even spirals—they’re more like snakes or tornadoes that rise up five levels, with four intermediate landings, a self-supporting landing, cantilevered sections, asymmetric pinning, and… well, you get the idea. They’re difficult.”
And they had to fit precisely in vast chambers that were also “difficult.” The architects, CANA, and prefabricators worked together closely during fabrication, with CANA providing as-built dimensions as they became available. Some virtual clash detection had been performed, but stair installation was still a tense couple of weeks. “We’re confident we’re building according to plan here but frankly, on a one-of-a-kind project like this, maintaining positional accuracy is nerve-wracking,” Lapinskie explains. “A lot of it comes down to trusting Alex, which I do. But even he’s told me at times, ‘This shape is so complex, I’m not sure even the architect would notice if I made a mistake!’”
During construction, installation of the stairs and other prefabricated features was the best opportunity to verify the accuracy of CANA’s project-specific layout methodology. Results were definitely reassuring. “There were places where the stairs were designed to come to rest within 80 mm (about three inches) of existing structure,” Lapinskie says. “And in those places, and everywhere else, we were within 3 mm of design. That’s well within tolerance—Alex’s work here has been outstanding.”
Two Advanced Uses of an Advanced Instrument
Surveyors and contractors are, of course, willing to invest in superior technology in order to do superior work. But naturally, there is also reluctance to commit to the very latest equipment—are the advanced new features actually useful, or are they just fancy “bells and whistles”?
CANA believes that the cutting edge features of their new equipment have offered immediate return on investment. The CS20’s 3D point manipulation made point layout faster and more certain. Likewise, the Nova MultiStation’s video feed, remote operation and powerful scanning capacity have delivered immediate utility.
Simakov describes a situation where remote operation was invaluable. “In some of the large vessels, we’ve had to set points several levels up before there were any solid floors to work from.” To meet that challenge, Simakov used a custom bracket to securely mount the MultiStation on stable, elevated structural elements. He then used his controller to view the video feed and remotely operate the MultiStation from a safe location. His rodman—fully trained and using all safety equipment, of course—could climb or be hoisted as needed, and set required layout points with perfect accuracy.

Laser scanning, used to perform rapid interim as-builts, has also provided immediate payoff—in fact, scanned as-built surveys for use during construction are emerging as nearly essential on many commercial projects. A good example from the NMC project involves concrete floors. “Some of the concrete being poured will be surfaced with hardwood flooring designed and cut offsite,” Lapinskie explains. “And that requires extreme precision—we need the concrete dimensions to be within an eighth of an inch of design.”
To achieve that, the teams used the Leica Nova MultiStation to scan new concrete floors and then used Leica Infinity to export point clouds manipulated in Autodesk Revit software to create heat maps showing high and low areas. Simakov then laid out splined curves around these areas, essentially providing cut and fill staking for concrete subcontractors who did grinding and filling as needed. “Without the scans, we would have had to fall back on 12-foot straight edges, which can make almost anything look level,” Lapinskie says. “That wouldn’t work here—the precision and detail requirements for finished surfaces are just too demanding.”
In conversation, it’s easy to tell that Simakov and Lapinskie view the National Music Centre’s new home at Studio Bell as more than just another construction project. For one thing, they seem unusually invested in the architectural vision being expressed. “Even the skin on this building is beautiful,” Lapinskie says. “It’s made of tiles, used inside and out, extruded in Germany and hand-finished in Amsterdam. The tile and the curved walls were modeled together so that the tiles interlock like shingles on a roof, or scales on a dragon’s skin, to complement the curves and bring inside and outside together. It’s truly amazing; everything the architect envisioned is happening here.”
And if the architect is the composer of this frozen music, CANA Construction and their subcontractors are the orchestra that are giving it form, elite talents playing the best instruments available. And Simakov and Lapinskie are the conductors, keeping everyone on time, and every stud and tile in place. There are times when surveying and construction are the most beautiful of professions.






