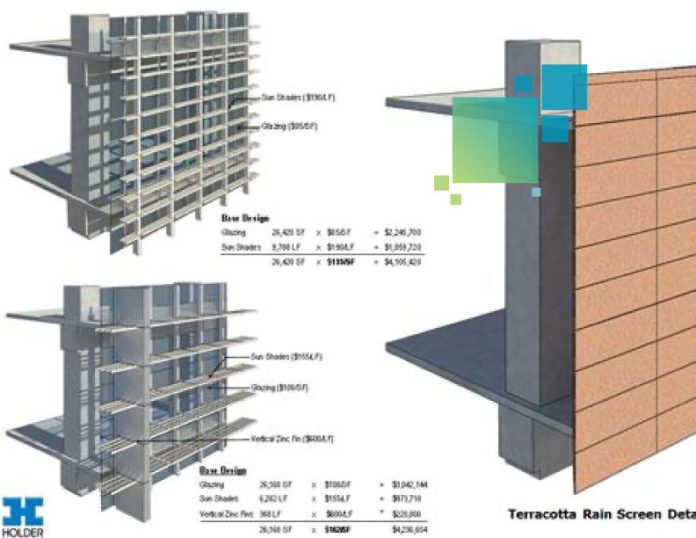At Holder, every project passes through the preconstruction phase in order to provide value analysis, balance the budget, and procure subcontractors. BIM can have a big impact at this stage of a project before the construction team even sets foot on site.
Being able to see options and their budgetary impacts side by side gives an owner an instant idea of what they are (or aren’t) paying for. Holder calls this approach Options Analyses.
Because Holder typically receives a number of models from its design partners, the firm often extracts quantities from these models to use as a back check for subcontractor quotes and initial budget pricing.
Many programs do this well, but the programs the company employs the most are Solibri Model Checker, Autodesk Revit, and Autodesk Navisworks.
 Subcontractor procurement depends on a thorough understanding of the scope, particularly in an existing space. According to Holder, HDS laser scanning is a huge help in these situations. A point cloud combined with a model of the new construction elements (MEP, structure, etc.) provides a clear idea of what needs to be demolished and installed. Attaching these images to contracts and sharing these with subcontractors means much more accurate quotes with less contingency due to unforeseen conditions.
Subcontractor procurement depends on a thorough understanding of the scope, particularly in an existing space. According to Holder, HDS laser scanning is a huge help in these situations. A point cloud combined with a model of the new construction elements (MEP, structure, etc.) provides a clear idea of what needs to be demolished and installed. Attaching these images to contracts and sharing these with subcontractors means much more accurate quotes with less contingency due to unforeseen conditions.

What tools do you find invaluable in the preconstruction phase? Share your comments below.






