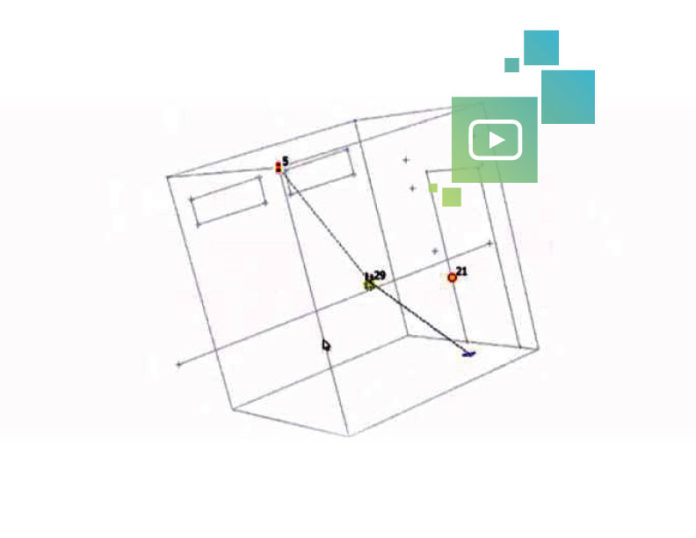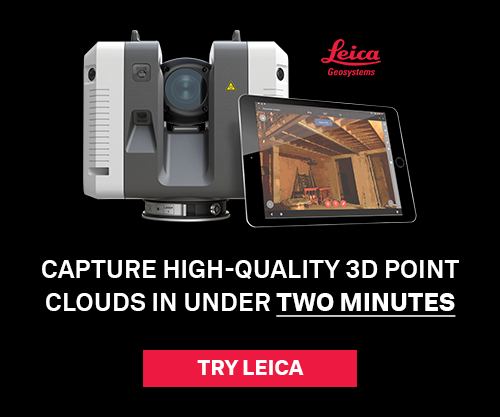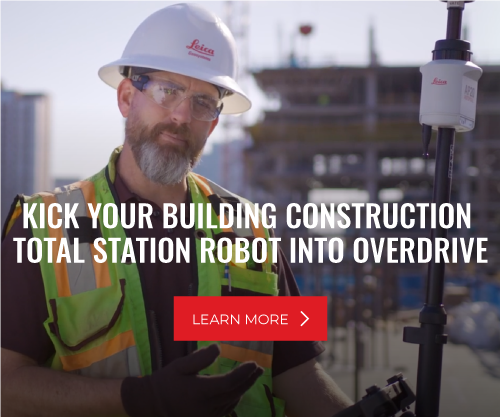What are leading-edge mechanical, electrical and plumbing (MEP) contractors focusing on as a way to boost their BIM capabilities? Here are three trends we’re seeing.
1. A move to 3D. An increasing number of building owners, facility managers and project engineers are working with 3D models. This means MEP contractors will need to be able to work in a 3D environment and provide 3D datasets. The trend toward connecting 3D models to robotic total stations and 3D laser measurement tools to ensure more accurate layout will continue to grow, especially in the area of hangers and equipment placement.
2. More as-built scanning. The use of prefabricated building components has been growing over the last several years and is likely to continue. The need to ensure a first-time fit of prefabricated components is leading to an increase in laser scanning to capture 3D as-builts of the building structure and openings.
3. A smarter use of technology. Contractors are taking advantage of recent hardware and software advances to create easy “point and click” methods for locating points, lines and features on the jobsite using information entered from paper drawings in the field. For example, the newest version of MicroSurvey Layout has an MEP module that features a tool called “auto-locate,” which makes it simple to locate points—just click the menu option and watch the instrument work. Within the software, you can view the space in 3D and confirm that the locations are correct as the instrument takes measurements. Then, using the laser dot from the 3D laser measurement tool or total station, you can mark the point on the wall or floor and be confident that it’s in the right place. Options such as continuous measurement mode allow you to enter offsets so you can use a target with the laser dot.
Watch this video to learn more.
What are the biggest trends you’re seeing in MEP layout? Share your comments below.






