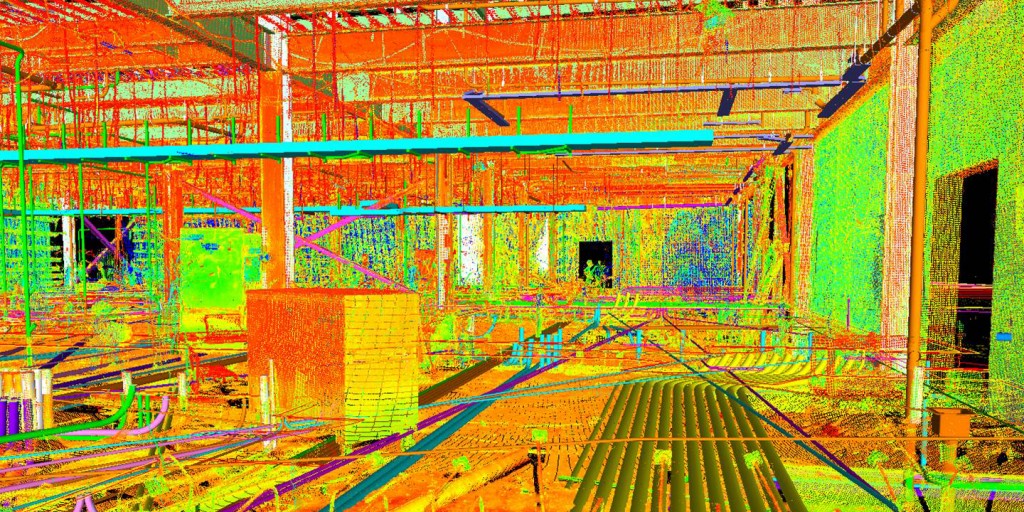Laser scanning during a construction project is a fast and easy way to provide quality assurance checks, capture progress milestones, perform completed work assessments and create as-builts for facilities management. With laser scans, you can easily compare real-world construction against the model to identify any deviations before they impact the schedule and budget. 3D laser scanning is the best way to create a true as-built record as work is performed in the field, providing data for assessing work completed at specific points in the schedule and visibility into every system even after drywall and finishes are installed. It’s like having X-ray vision for the life of the building.
BIM 101: On Ramp
Accurately capture existing building conditions with high-definition scanning to produce point clouds that inform models.
- Nova MS50 “BIM One Box” MultiStation
- Office software for point cloud data exchange & analysis
- Office software for high-fidelity point cloud viewing in Revit or AutoCAD
BIM 102: Intermediate
Quickly and accurately capture existing building conditions with high-definition scanning to produce point clouds to inform models.
- ScanStation C10
- Office software for point cloud data exchange & anlysis
- Office software for high-fidelity point cloud viewing in Revit or AutoCAD
BIM 103: Advanced
The fastest and most accurate solution for capturing existing building conditions with high-definition scanning, producing point clouds to inform models.
- ScanStation P20
- Office software for point cloud data exchange & analysis
- Office software for high-fidelity point cloud viewing in Revit or AutoCAD
Learn more about our solutions:
- Leica Nova MS50 MultiStation
- Leica ScanStation C10
- Leica ScanStation P20
- Discrete Point As-Built Field Software
- BIM Point Import and Management Software Plug-in for Revit
- Point Cloud Data Exchange Software
- High-Fidelity Point Cloud Viewing in Revit



