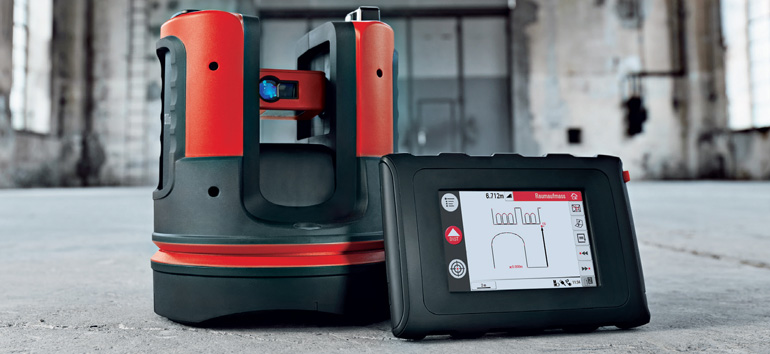
MEP layout requires accurate information early in the process to avoid unexpected changes and rework. Whether you’re working in a standalone CAD environment or in the field, the ability to quickly and easily add accurate construction layout points to your project can help you work faster and with increased confidence.
- For an interior layout solution that quickly and easily captures interior as-built information with discrete points, choose the Leica 3D Disto. The 3D Disto measures everything you need regardless of room size or complexity. Capture and record distances, areas, inclinations, and angles effortlessly, even for inaccessible points. Forgotten measurements and handwriting errors are things of the past. Whether in fully automatic or manual mode, you can measure complete rooms, walls, windows, structural connections or stairs from a single location. The Leica 3D Disto also projects your design onto any surface, point for point. Quick tools allow you to easily establish plumb, create level reference points, or precisely transfer offsets or locations. Use the streaming video and your fingertip to guide the red laser to each point.
- For interior layout in a standalone CAD environment, add MicroSurvey Point Prep software. Designed for the construction market, Point Prep is streamlined for preparing layout and as-built work, and for creating professional CAD drawings from that work.
- For interior layout in the field, use MicroSurvey Layout software with the MEP module for optimal MEP layout speed and efficiency. The MEP module for MicroSurvey Layout provides advanced but easy-to-use tools for laying out points on floors, walls, ceilings and pipe penetrations using a simple laser dot. Using the non-prism mode on your instrument, MicroSurvey Layout will automatically iterate several measurements and determine where the true surface is located and adjust the layout location automatically. Your instrument’s laser dot will mark the spot.
For more information about these solutions or to schedule a consultation, please contact us.


