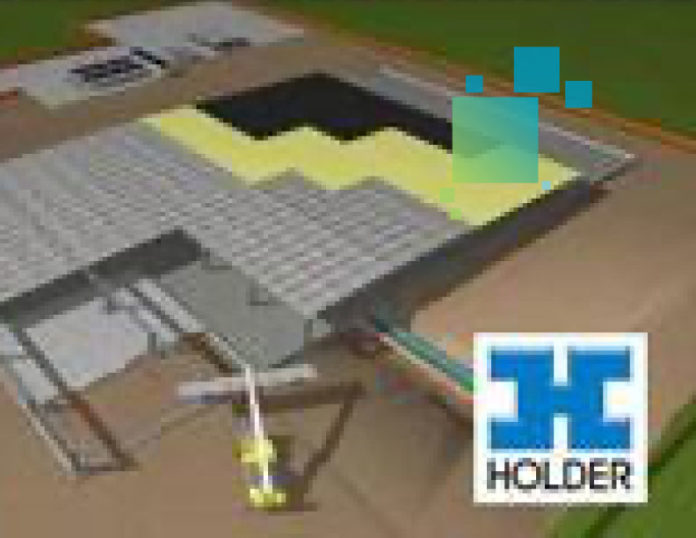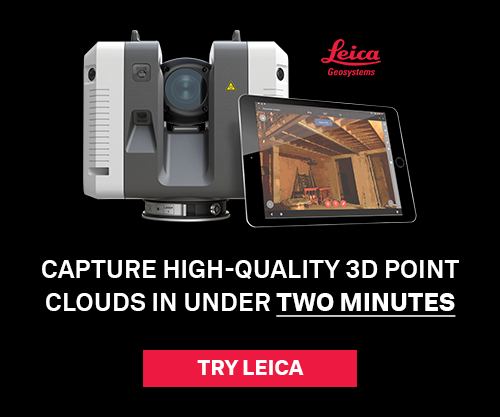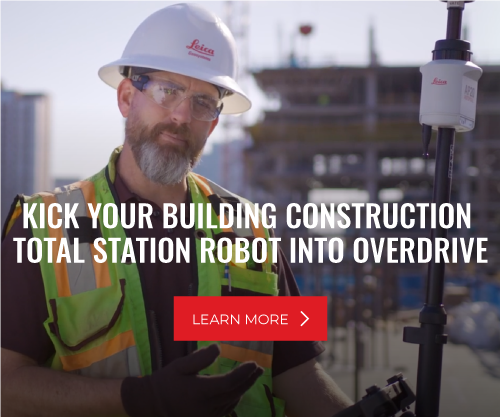When construction professionals think about BIM, they often think about it in terms of moving from 2D to 3D. However, it doesn’t end there.
Linking a project schedule to a 3D model gives you what’s called a 4D sequencing model, which is often used to produce 4D sequencing animations. These are an excellent way to “see” the project’s schedule in lieu of a traditional project schedule in a Gantt chart type format. From an owner’s perspective, watching your building come together in a one minute animation is far more powerful than scrolling through a typical construction schedule.
Two programs often used to link models and schedules together are Synchro and Autodesk Navisworks. Both support a number of BIM formats and can bring in Microsoft Project and Primavera P6 schedules directly.
Extracting quantity and cost data adds yet another dimension, 5D, for estimating purposes. Often models from design partners can be used as a starting point to extract these quantities. Additional information and detail can be added into the models to further break out quantity data.

4D and 5D are fairly “standard” expressions in the BIM spectrum, but one might define 6D also for facilities management models where facilities information (e.g. serial number, model number, service contacts) is embedded into the model and then delivered to the owner at the end of a project.
The message here is that BIM doesn’t stop at visualization. Rather, you can add sequencing information, extract quantity data, and deliver a model as an “as-built” deliverable to the end user.
How many dimensions of BIM do you use? Share your comments below.






