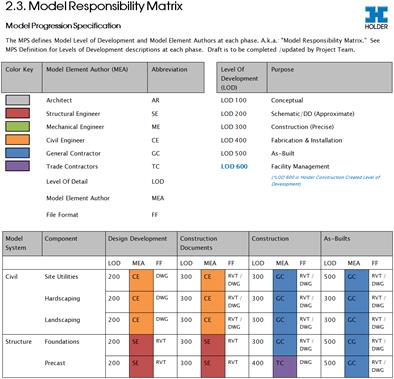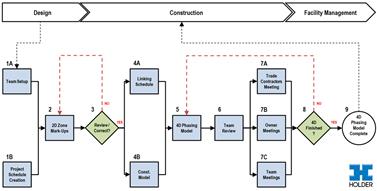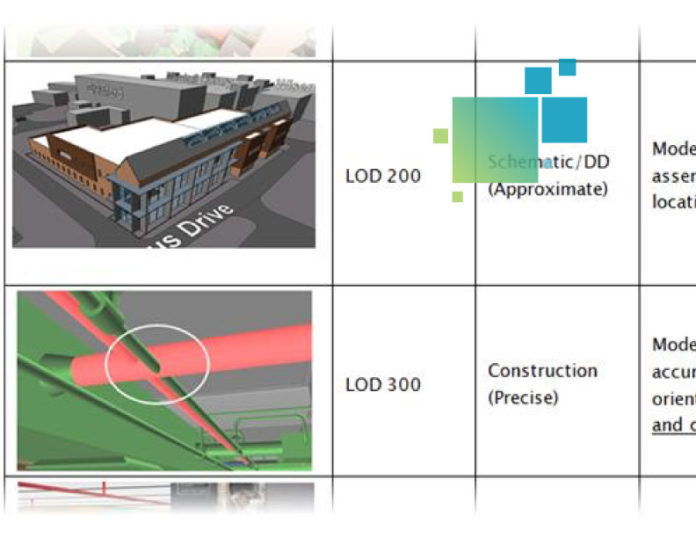Every successful BIM project starts with a plan. The BIM Execution Plan (BEP) is the standard document that defines the plan for the project, beginning with a kickoff meeting to get it all started. The goal in any BEP is to establish guidelines for creating, exchanging and maintaining digital project data. The document itself is meant to be continually updated as needed throughout the project as more players are brought on board.
The document’s intended audience is anyone who will regularly maintain and/or view digital documents, including the owner, general contractor, trade contractors, architects, engineers, cost consultants, and (hopefully) many others.
The following is an example of some of the sections you’ll find in a typical BIM Execution Plan.
1. Project Team Contacts
2. Project Milestones
3. Level of Development (LOD)
4. BIM Meeting Frequency
5. Model Transfer Protocol
6. Hardware/Software
7. Project Deliverables
8. File Naming Conventions
9. Drafting Standards
10. Closeout Procedures

BIM execution planning occurs as soon as possible for a given project. At a minimum, this begins with the owner, architect and engineers. Depending on the project delivery method, the general contractor might not be selected until after planning has occurred. When this happens, the contractor will build on the original plan and add detail to the estimating, coordination and facilities management goals as the project progresses into construction.







