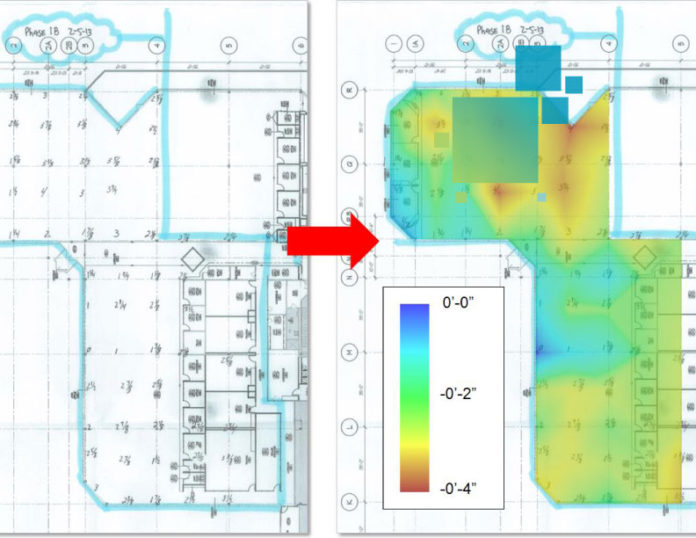Interior build-out projects in existing spaces have their fair share of challenges. One project included an irregular concrete deck with low spots, coined “bird baths.” At the end of the day, this floor had to be leveled.
The surveyor on the project shot the floor at a 15-20 foot grid with his total station to get an idea of what’s low and what’s high.
Using a couple different tools, namely Autodesk Revit and 3DS Max, the team was able to visually show what was high and low by modeling a basic floor in Revit based on the marked up drawing produced by the surveyor. They then applied a 3DS Max texture to it to give it the “heat map” effect.
Comparing the two images above, you can instantly see the low spots (the redder, the lower) on the right image. This ultimately went back to the flooring subcontractor as a medium to point out the areas worth focusing on and eliminated hunting around for high and low numbers with the original marked up drawing.
This is a small but easy example of BIM without any real models. No fancy BIM needed.
By the way, 3DS Max can be used for all sorts of odd things.

How do you use 3DS Max in BIM? Share your comments below.






