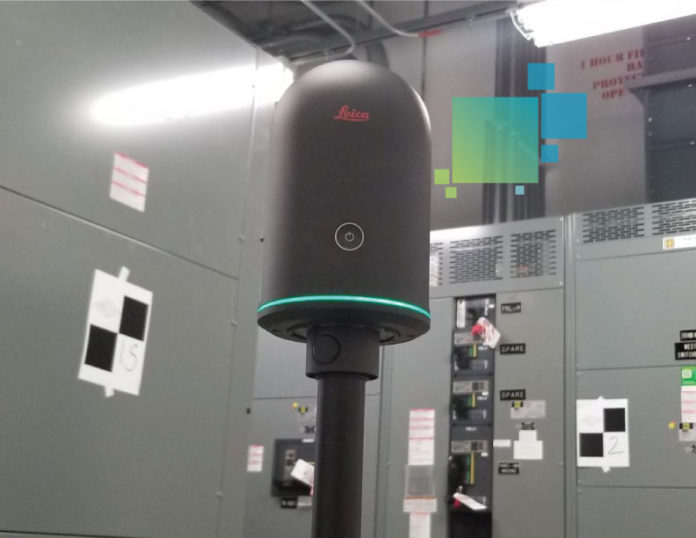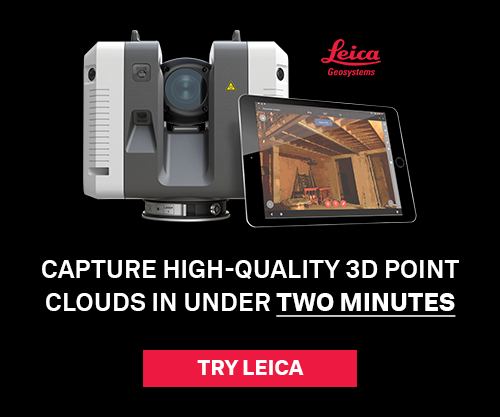Electrical contractors are well acquainted with the challenges of creating as-built models for building expansions and renovations. The work typically involves climbing in and around existing structures with tape measures and clipboards; for larger projects, contractors might use total stations and data collectors to capture elevations and major points. But as schedules tighten and projects increasingly adopt building information modeling (BIM) and 3D design, measurement and documentation methods must become faster, more accurate and more complete.
For Miller Electric Co., based in Jacksonville, FL, the answer was laser scanning. “Laser scanning is very new for electrical work, but with all the advantages of 3D design, it made sense to try it,” says Vice-President of Construction Services Alan Creel.
The company, which focuses on developing innovative turnkey solutions for electrical systems and critical infrastructure, had already been using BIM in new construction projects where design was being done in 3D. Digital layout with robotic total stations enables the company to bring the accuracy of the model into the construction site. But about 65 percent of Miller’s projects are rehabilitations or expansions of existing facilities. With laser scanning, the firm believed it would be able to extend the advantages of 3D design and precise surveying to these projects as well.
A Laser Scanner Designed for Construction
In 2017, Miller began using the Leica BLK360 laser scanner. It’s fast, compact and sturdy, and is packaged with Autodesk’s ReCap Pro modeling software (which allows in-the-field, real-time assessment of reality capture and imports easily into Autodesk’s Revit, used by Miller).
All of these qualities were important in deciding to make the investment. “The BLK360 is easy to use right out of the box,” says Creel. “And because it’s relatively small, it’s easy for us to take it on a plane to wherever it’s needed, and to set up in crowded spaces—we can even scan while facilities are in use. Bringing the model directly into Revit also made sense on the office side of things.”
Fast, Accurate and Easy to Use
Miller first used the scanner on a hospital project in Inverness, FL. “We were retrofitting a linen storage area into a major electrical facility. It was a complex area, and we felt a scan was a good idea to avoid all the existing structures in there,” says Project Manager Ken Horne.
Without the detailed scan, Miller likely would have relied on architect’s drawings, and that would have been a problem. “When we compared our model to the plans, we found the plans were drawn incorrectly, with some walls a foot out of place,” says Project Coordinator Phil Berania. “One particular firewall misplacement might have created major clearance issues for us. Fortunately, we went back to the architect and were able to rearrange the electrical room to preserve the firewall and avoid major rework or reconstruction.”
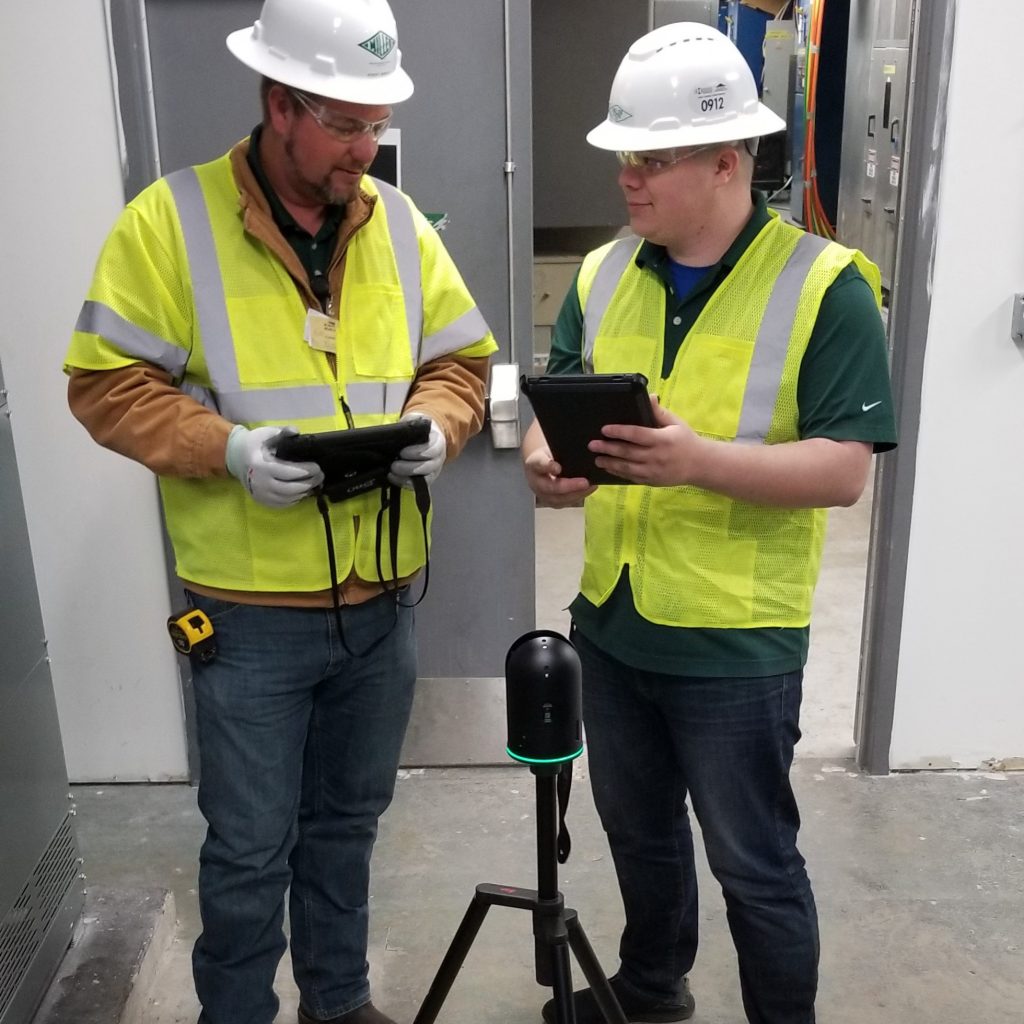
Having the accurate model in hand also allowed Miller’s designers to design, prefabricate, and accurately install the large modules and assemblies they’ve come to favor on their new facility work. Additionally, they’re able to coordinate their work more efficiently with the other trades, reducing overall budgets and timelines.
Berania says that the scanner was a clear winner compared to total station work on this type of project. “On a previous, comparable project, we used a total station to shoot over 1,000 points to capture existing geometry. It took us three days to create something like a point cloud. But it was hard to manipulate the data and hard to pull into Revit—it just wasn’t as understandable as what we get from the BLK360.”
One big difference between the scanner and the total station was the BLK360’s ability to gather high-resolution image data along with millions of points, so that surfaces and features are easily identified. “It’s like a dot matrix printout compared to a high-resolution photograph,” Berania says. “The scanner point cloud is much easier to work with.” And scanning is faster too—most sites can be scanned in a day or less.
Innovation with a Fast ROI
Laser scanning has proved itself quickly for work on retrofitting and expansion projects and is quickly becoming routine. Creel says the return on investment is solid. “We’re seeing that all our BIM innovations on new projects will be applicable to our existing facility work. It also improves the collaboration between my department (focused on innovation) and the managers on all our projects,” he says. “With that being true, we’re going to see return on investment in less than a year.”
And the scanner itself is driving new innovation. Miller expects to do more advanced interim as-builts, benefitting everyone working on a project. And the BLK360’s thermal imaging capacities present an attractive possibility. “We’re looking into scanning live electrical equipment and panels, and identifying hotspots without even touching anything,” Creel explains. “That would obviously be safer for everyone. As we build up a database of thermal imaging, we may also be able to provide better quality control and design.”
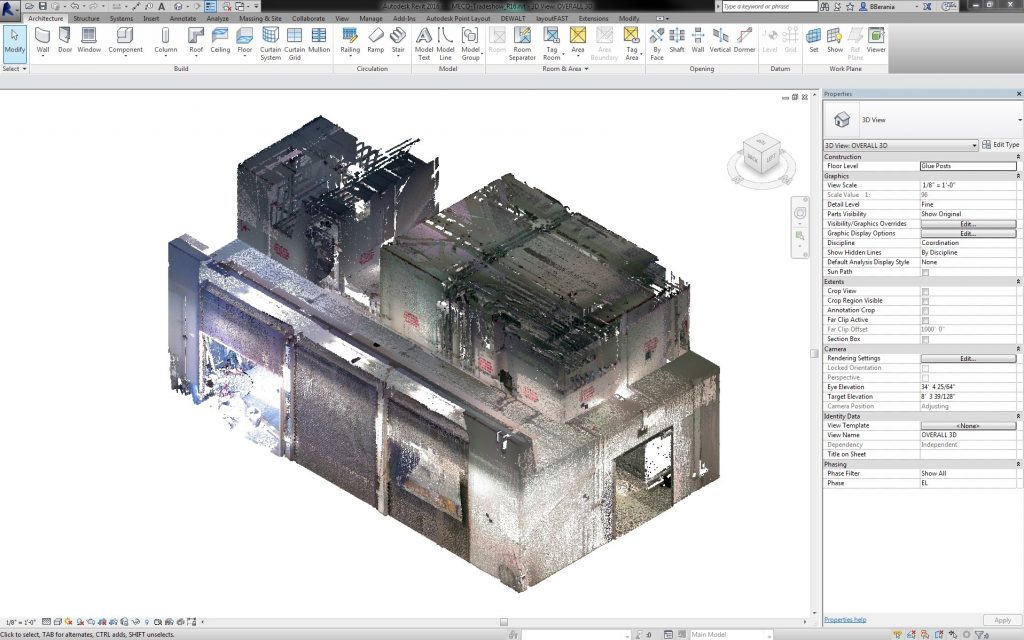
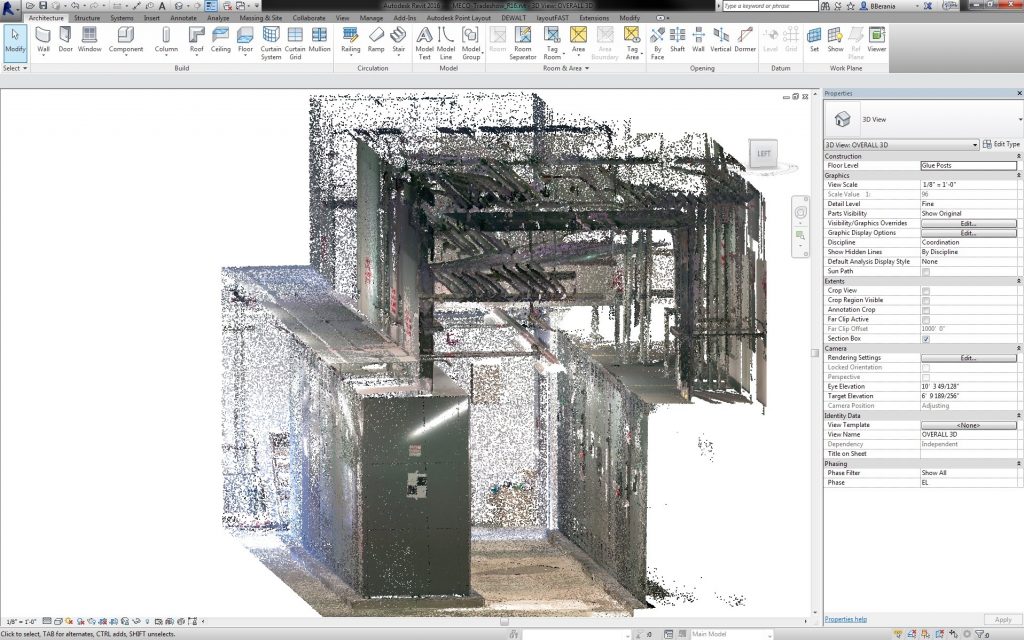
The Benefits of 3D Design
Working with 3D models of new construction and doing its own 3D design work has been enormously productive for Miller, allowing the company to:
- Be first on a job site, ahead of trades like HVAC and plumbing. “Being first instead of last makes all the difference in the world,” says Creel. “We’ve reduced rework and waste, are using less labor, and our safety numbers have steadily improved. We’re also securing more projects based on the improved performance.”
- Minimize clashing and interference with the work of others. Since routing electrical work in and around the complex, spaghetti-like ductwork of other trades is a traditional source of costly change orders and redesign for electrical contractors, this alone has made the early use of BIM and 3D design a winner. It’s also made Miller a leader in collaborating with others in BIM environments, as they typically provide their design work to all stakeholders.
- Do more prefabrication of larger modules offsite, so that crews are working in ideal conditions at dedicated assembly facilities. This speeds up assembly and installation and raises quality.
- Deliver and install large electrical modules “just in time,” often in available time windows of a few hours. This saves space and time on crowded urban or industrial projects and keeps projects on schedule.
Even in a profession that is tightly regulated and conservative—for good reason—Miller is demonstrating that an aggressive focus on new technology and workflow innovation is profitable and productive.



