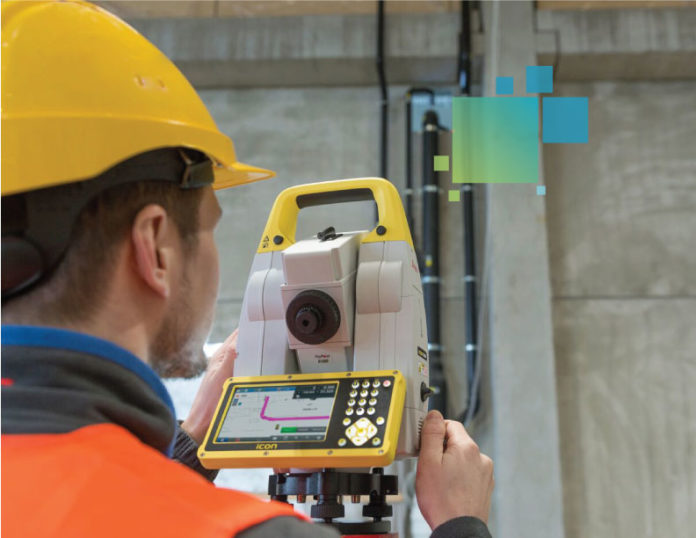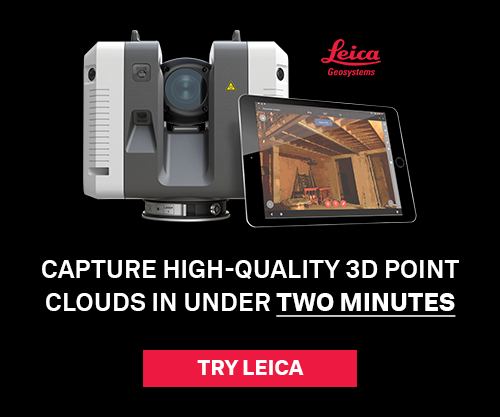Today’s construction industry is characterized by shorter building cycles, shrinking budgets and growing expectations for accurate data on demand. Although this situation presents numerous challenges for contractors, it also creates tremendous opportunities for firms that wish to differentiate themselves in an increasingly competitive market.
Coordination issues between design teams in the office and construction teams on site are common in most construction projects. Going digital enables construction professionals to see and understand what is missing and needed on a site. Whether a construction company is actively embracing BIM or just looking for a way to increase efficiency and transparency on the jobsite, integrating accurate as-built data capture, digital construction layout workflows, and early deviation detection and documentation can help them reach their goals.
Leica Geosystems helps to tear down the barriers to digitization by providing efficient tools for building construction that eases the work on site, the workflow and data flow between design teams in the office and construction teams on site.
Clever functions and routines that boost productivity
The quest for productivity is driving the demand for digitization across all user levels and fostering technological advanced hardware and software solutions as well as smart services. To boost productivity, Leica Geosystems created a new construction layout solution that achieves a level of speed and precision like never before while transporting digital plans on site.
The new iCON solution for construction layout offers an all-in-one tailor-made hardware and software for all positioning and measurement tasks in building construction – it consists of two new iCON robotic total stations, the Leica iCR70 and iCR80, together with the proven Leica iCON CC80 tablet computer with an enhanced version of the custom-built iCON build construction field software.
The one-person operation of the iCON robotic total stations increases layout productivity by more than 50 per cent compared to traditional methods. With industry-leading prism lock, increased range and better measurement speed, challenging and changing environmental surroundings are no reason to lose our user’s target. In case of interruption of lock by co-workers, other trades, or equipment on a congested site, re-lock to the prism occurs automatically and quickly.
The new auto-staking feature of the iCON build software, coupled with an enhanced management of work tasks plus improved handling of design models, boosts productivity in critical phases of the construction process.
The key is digitization
Digitization in the building construction industry has many facets. There are many different personas involved with varying objectives and expectations – connecting key stakeholders with an integrated solution is key to merge in real time the design and reality on site with all stakeholder needs.
The iCON layout solution connects different parties involved with remote support functions to enable site managers to help or advise layout crews online on the best solution of a request from site. Via Leica ConX cloud solution, up to date plans and data can be coordinated easier and in real time so the office and the construction site are always synchronized with the latest project data to improve productivity and reduce rework and delays.
Complemented with Leica iCON prep office software, the iCON layout solution offers a complete preparation, editing and reporting toolkit.
Better BIM
Through digitization, more complex design data are also now available to construction teams on site. Until now, data enriched design models, however, were too complex to construct from. Reducing the digital information to just what is required to carry out the actual construction step is key to keep efficiency high. Leica Geosystems removed the hurdles in the data flow by facilitating 3D design models out on construction sites.
Where design models had to be adapted, converted or points for layout manually had to be added, now rich intelligent design data from the iCON build software can be handed over from the office to the field crews as fully rendered 3D models right in the field. Field crews have full flexibility in selecting their work packages by objects with simple yet powerful filter mechanisms inside the iCON build construction field software, significantly increasing efficiency on site. Because of its structure into object classes such as columns, slabs, or beams, each design model can be simplified by ignoring classes that are not relevant for the construction layout process, such as furniture for instance.
Unlike alternative solutions, iCON build does not rely on simple background graphics for context and pre-produced extracted point lists for layout which increases errors (wrong selections) and reduces flexibility (not adaptable to last minute changes of design or site conditions). iCON build provides full autonomy to the field crew while maintaining detail integrity of the intelligent design model. This makes them autonomous and highly reactive to non-planned changes on site. Operating in this digital reality, firms can alert stakeholders to required revisions and further improve design and final layout.
Data management departments in building construction companies, for instance, consider efficiency increase and cost savings in double-digit growth rates. By better integrating BIM processes, critical issues and risks can be identified at an early point in the design phase with coordination of data from all involved stakeholders in the construction process.
Author: Bernd Moeller








