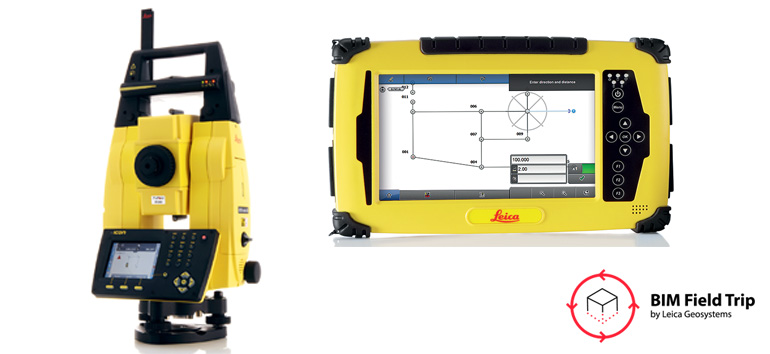Construction layout doesn’t have to start with a model from a BIM creation tool such as Autodesk Revit. Projects such as residential concrete foundations, footings or interior partition layout can begin with paper drawings or 2D CAD drawings.
- If you’re starting with paper, you can easily sketch the foundation or footings and add layout points directly in field software such as Leica iCON Build. This type of digital layout is an excellent on-ramp into the BIM process.
- If you’re starting with a CAD file, you can create layout points using software such as MS Point Prep for highly accurate replication in the field.
RELATED: How to prep model data for field layout
- Combine intuitive field software with high-precision iCON robot 50 robotic total stations to create a “paint-by-numbers” installation in the field. Alternatively, upgrade your layout capabilities with the new Leica iCON robot 60 total station, which offers advanced tracking, innovative lock-and-find mechanisms and software that is perfectly tailored to each step in your workflow.
With robotic total stations and easy-to-use field software, you can reduce errors and achieve a higher level of project outcome predictability compared to the traditional method of using stringlines and tape measures, and in much less time and with fewer people compared to using manual total stations.
For more information about these solutions or to schedule a consultation, please contact us.
>> See the BIM 101 as-built solutions
>> See the BIM 101 quality assurance solutions



