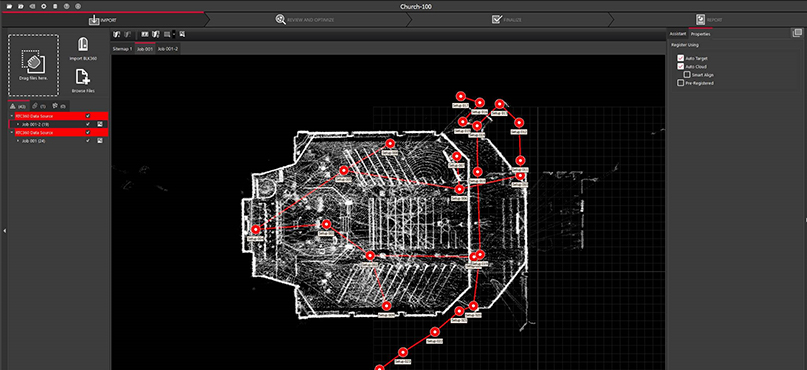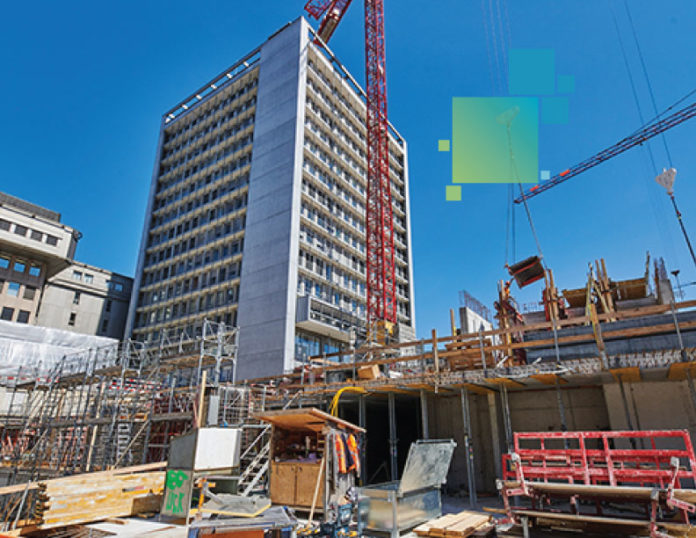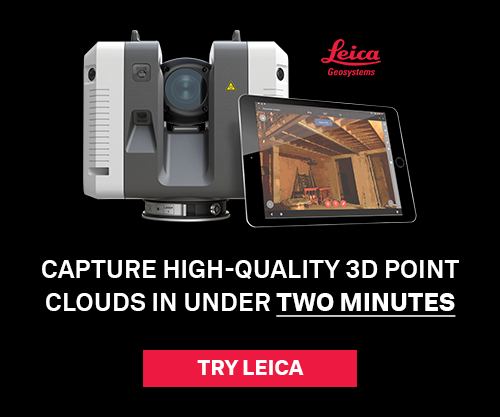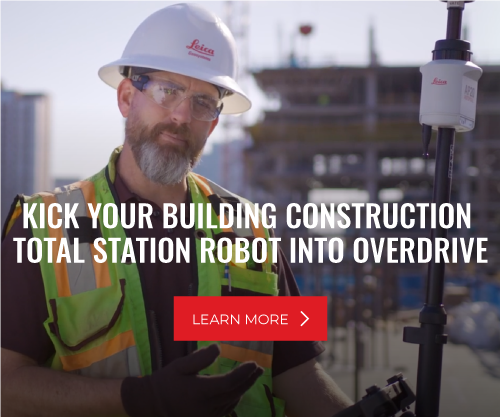
In recent years Architecture, Engineering and Construction (AEC) have begun to adopt 3D laser scanning as the method of choice for documentation of the built environment. The introduction of sophisticated 3D modelling and BIM has helped the industry increase productivity, enhance accuracy and reduce costs – technology that has advanced AEC and helped users deliver greater value to their customers.
One of the greatest challenges of working in the AEC industry is measuring older spaces with no floor plans or cross sections, as well as trying to acquire elevational and floor-flatness information with outdated tools. Now, ultra-accurate 3D laser scanning combined with high-definition imagery is enabling entire environments to be captured and measured quickly, whether they are small intricate spaces or large dynamic sites…






