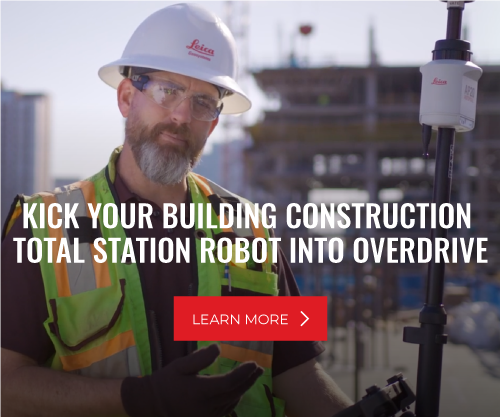At any given time, several supertall (984 feet or taller) and “megatall” (1,968 feet or taller) buildings are under construction, and dozens more are in the planning stages. And of course, plenty of “ordinary” skyscrapers are still being built. Consequently, high-rise construction firms, concrete contractors, and survey managers are looking closely at vertical alignment systems that perform better—more accurately and more efficiently—than traditional alignment systems based on optical surveying and/or laser plumbing.
Modern systems that take full advantage of all current global positioning system (GPS)/global navigation satellite system (GNSS) information, data streams from inclinometers and other sensors, onsite communication systems, and real-time computation are unquestionably better than traditional systems in tall building projects. Here are four critical factors to consider when choosing an alignment system for tall infrastructure.
1. Building Height ... Sometimes
There are no definite rules that establish when more sophisticated vertical alignment systems are needed. Even building height doesn’t determine a definite need. For example, a 30-story building can be adequately aligned with optical systems if there are good lines of sight that permit long baselines in ground-based control. But of course, many tall building projects take place within densely built urban areas, and other tall buildings may block sight lines.
Look for a system designed to transition from optical alignment at lower stories to primarily GNSS-based alignment for upper stories. The system should also take advantage of excellent monitoring precision with total stations when ground-based control can be precisely extended with good geometry from control networks. Additionally, it should allow GNSS receivers to be used when the “urban valley” effect of surrounding buildings is mitigated by the new building’s own increasing height. A base and rover system, where supplementary GNSS receivers are used to broadcast known local positions, helps to provide continual access to satellite-derived spatial intelligence.
2. Accelerated Timelines
Tall buildings are being built on timelines too short for contemplation just a decade ago, and since these are usually tied to construction bonuses, it’s a trend that’s here to stay. New York’s 432 Park Avenue, which is the third tallest residential building in the world as of 2023, set a pace of one story completed every three days. The 60-story Millennium Tower in Boston was completed in just over three years.
In addition to accuracy, short timeframes highlight another advantage of better alignment systems: speed. Look for systems that eliminate repetitious traversing by switching to GNSS at higher elevations, and that reduce time spent on control transfer by placing receivers directly on formwork. GNSS also reduces much of the hassle and inefficiency of working around other construction crews—you don’t need to clear space between the prism and the total station—and is usually safer. Investing in modern core-wall alignment can often pay for itself simply in time saved, and of course the bulk of the investment is transferable to the next demanding project.
3. Real-Time Information
Supertall construction processes and design are evolving rapidly, and there are often a number of unknowns when going into large projects. In the face of this uncertainty, real-time positional information can provide peace of mind.
Look for systems that gather data continuously—from GNSS receivers mounted on formwork and elsewhere, from total stations set to continuously monitor permanent and semipermanent prism placements, and sometimes from inclinometers and other sensors placed on the building at intervals. All this real-time data can be transferred to onsite servers for rapid processing and can provide a solution hourly (though shorter periods are certainly possible). In some cases, sensors can be left in place after construction as part of a building’s asset management protocol.
With access to a continual stream of rich, real-time information, lead surveyors are able to make meaningful adjustments to formwork and layouts each day as construction progresses. Exposure to much more information about building movement helps surveyors to develop a sense of the displacements caused by factors like crane placement, wind and thermal load, and material loading. Over time, this sense increases surveying accuracy and speed, while also providing a good idea of how the building performs in various conditions compared to design projections. In challenging scenarios, the monitoring system can be set to publish alerts when positional movement thresholds are exceeded, providing early notice of factors like poor concrete settlement or steel work issues. As building information modeling (BIM) continues to gain ground, this additional information becomes imperative.
4. Onsite Communication
Most buildings end up being designed and constructed on a local coordinate system, but GNSS coordinates are based on WGS 84, and available high precision ground control networks can be available in a variety of systems. Reconciling and transforming these disparate coordinate systems can be tedious and nerve wracking, and mistakes are costly.
Well-designed site software can make coordinate transformation an automatic background task that is mostly transparent for end users. One example, Leica GeoMoS, can also automatically run monitoring and alert routines, adjustments, and other useful tasks. GeoMoS stores coordinate information for every shot taken on the project, and as the project progresses, this enables the creation of useful charts that show 3D positional variance over long periods of time.
As the increasing height and sophistication of infrastructure projects, particularly tall buildings, continues to challenge traditional vertical alignment methods, a new class of more sophisticated vertical alignment systems based on GNSS and other sensors, and on ubiquitous communication and computing, is now emerging and has proven itself on some of the world’s most ambitious building projects. The accuracy and efficiency of these core wall systems makes them worthy of serious consideration by all progressive building construction professionals working on projects that call for precise and timely vertical alignment.
To learn more about innovative solutions for vertical alignment, contact our experts.
Note: This article originally appeared in pure-surveying.com.






