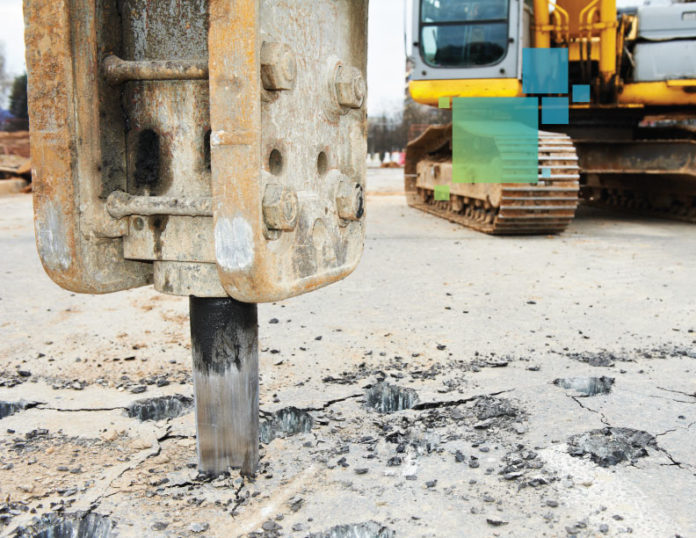Trevor Gronseth
VDC Manager
Barton Malow Concrete Group
A civil engineer by trade, Trevor Gronseth has worked in concrete his entire career. Now at Barton Malow, a nearly 100-year old Detroit-based company, Trevor focuses on Building Information Modeling (BIM) with Virtual Design and Construction (VDC). Barton Malow has a reputation as a general contractor, with expertise in self-perform operations, focusing on concrete, structural steel and specialties like boiler making, refactory, and more.
When it came time for Trevor and the Barton Malow team to transition from a previous surveying equipment provider, they were looking for a company with easy to use products and the ability to integrate point-to-point with expert support.
Previously, Trevor and team had been using a manual analog processes to get information uploaded. They were ready to transition to the next generation of instruments to have direct model in software to extract just in time to allow them to produce layout content more accurately and precisely.
The ability to produce a correct 3D concrete model in the construction industry is a game changer. Plans are typically 90-95% complete when they are delivered to the Barton Malow team, which routinely uncovers areas for refinement on its jobsites. The ability to identify errors or inconsistencies allows them the ability to flag for the engineers and architects to ultimately refine concrete plan details before commencing a project.
“Our end goal is to purify the geometry and produce correct concrete models,” said Trevor Gronseth, VDC manager, Barton Malow. “We need to balance that with field user and engineer comfort levels in using new technology tools and equipment. While our industry is making strides, we still face adoption constraints in the field coupled with a fairly manual process.”
In talking with several companies, most were unable to export or convert IFC details into their software. Or, if they could do the IFC, they couldn’t zoom into a specific area as just in time point extraction wasn’t included. Instead, they had to pick points on a model and superimpose the image. Overall, it was a lot of manual work to get point data from the model and into a layout engineer’s hands, requiring too many manual modifications and exporting of point lists that required extra overhead.
When Barton Malow talked with Leica Geosystems, they were the only provider that was easy to use and had the ability to integrate point to point. And, it was Leica’s iCON software that made the difference.
Leica Geosystems provides the ability to see the model right away so you can explore and/or view digitally on a tablet and/or on the equipment. Right away, you can see what comes after this step and pour [concrete]. While Leica provides a model to view, it’s also integrated into the workflow. Visual model views of plans for layout engineers allows them to see what’s underneath and after a specific pour, enabling foresight and insight into what’s next in the workflow.
“With Leica, we’re able to rely on the model to plan and do the work,” added Trevor. “This saves us time, and gives us more ability to extract info in real-time as needed.”
Leica also improves the As-Built process by touching on a tolerance issue that’s not caught in staking process but can be seen in AutoCAD. Using Leica, Trevor and team are able to eliminate the guesswork for all involved as everyone has access to data to make informed decisions. They save time on point picking workflows and have the extra information they need (vs having to request in advance). In the as-build process with Leica, Trevor and team have access to information to inform decisions digitally to mitigate manual requirements. They are able to find problems faster to course correct more quickly while saving money. “By seeing issues as staking in real-time, we can pre-pour a shot before we pour concrete. We’re able to identify any issues before the pour, saving time and money.”
Ideally, every concrete job Barton Malow does – of any size – will have a construct able model in place to generate valid point data that’s been checked. That is the ultimate goal. Until then, Barton Malow will continue to adopt Leica iCON into direct concrete model layout workflows on as many projects as possible to eliminate the point picking and sending the model to the iCON for just-in-time point extraction to deliver projects on-time, on-spec and on-budget.






