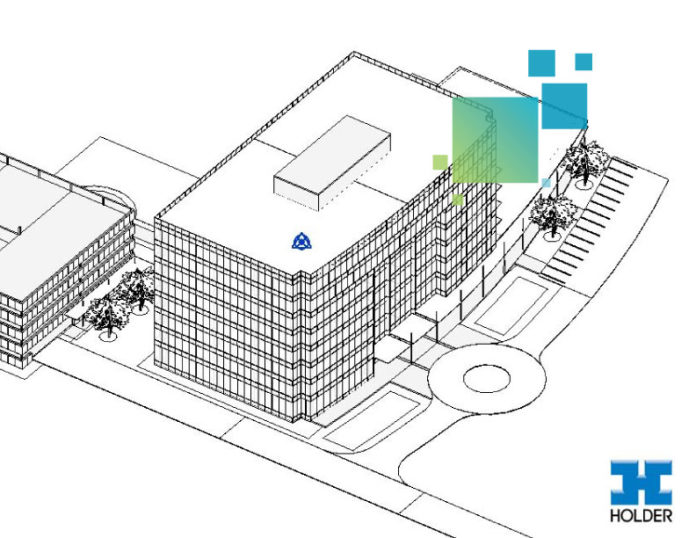Much like layout, BIM has to have some sort of control – something to reference in order to orient yourself and your content. Every BIM file, whether CAD-based or otherwise, has an origin point. The trick on any project involving multiple design parties and subcontractors, is agreeing on where to line up models.
From the contractor’s perspective, this is usually dictated initially by the design team. If the architect/engineer decides to use a program like Autodesk Revit in order to produce their contract drawings, where they start modeling is very important.
Once you get our hands on these models, you can either decide to use their original origin or abandon it in lieu of something more standard. A good practice is to reorient the file far enough up and to the right so that you are only handling positive values.

For example, by moving the model from its origin, 0,0,0, to something distant such as 3000,5000,0, you do not have to worry about negative values. The most southwest grid intersection can be used as a general rule.
Setting this origin up front before you start building ensures everyone modeling from there on will line up with the overall federated model.






