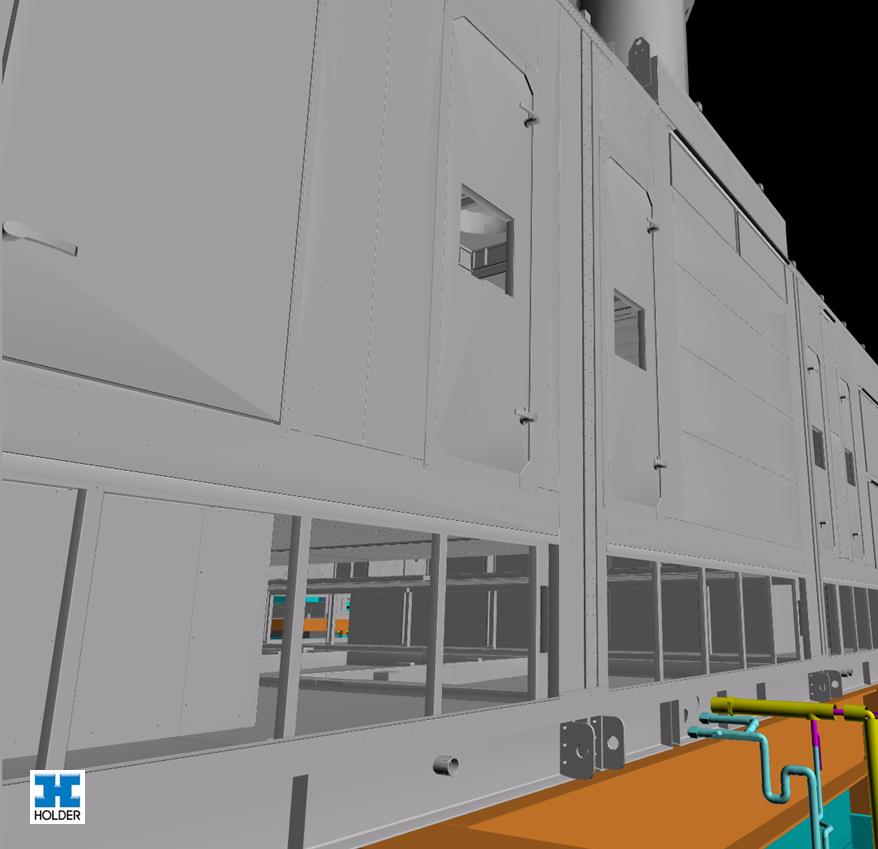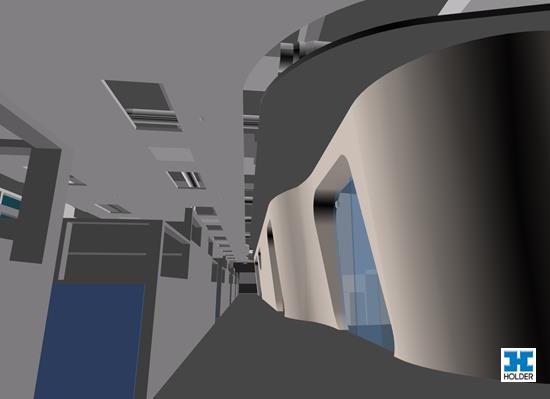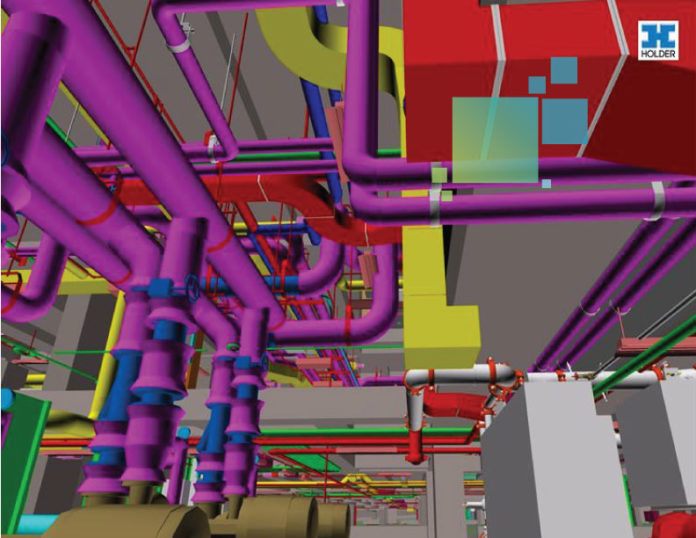Increasingly, projects are being designed in 3D rather than 2D. As a result, digital models in all forms are being created and used in a variety of different firms.
Architects and engineers are now regularly producing 3D model files. Sheet metal contractors, electricians, and fire sprinkler contractors are producing 3D shop drawings. Many projects require at least some of the scope to supply 3D shop drawings for coordination (or otherwise). Even equipment vendors are sharing 3D equipment models, some of which are extremely detailed.
However, the number of trade contractors doing BIM is matched by an equal number who are not employing it at all. In some cases, it doesn’t make sense to use BIM. For example, as of late 2013, only a handful of drywall contractors were actively using CAD to produce shop drawings. Only the most elaborate drywall scopes see major benefits from drawing in 3D. Often, however, trade contractors simply don’t have modeling capabilities due to a lack of staffing, tools/software and/or knowledge. For example, site utilities (underground storm, sanitary, domestic water lines) is a scope often devoid of modeling expertise, despite the need for a site utilities model in underground coordination.
 If your firm has been looking for a way to provide BIM but doesn’t know where to start, there are three ways to fill the modeling gap.
If your firm has been looking for a way to provide BIM but doesn’t know where to start, there are three ways to fill the modeling gap.
1. Tap Into Your General Contractor’s BIM Department
This is the most common solution to fill the modeling gap. As a general contractor, Holder Construction has an in-house team of specialized BIM associates that are well versed in a number of authoring programs such as Autodesk Revit, and we often provide modeling services to trade contractors. Frequent interaction between the trade contractor and our group ensures that scopes are drawn accurately for installation and that any changes made along the way are included in the model.
2. Hire a Third Party Consultant
For smaller firms, using a third party modeling consultant can be an alternative to investing in new software. This is a temporary solution that sometimes works well. However, in some cases, it can cause problems and actually delay the installation of work. A common reason is location: Some firms hire out their modeling work to companies based thousands of miles away. One correction to the model might take two days to complete due to time zone differences or language barriers.
 3. Invest in Software and Training
3. Invest in Software and Training
More and more trade contractors are making the leap to better, more efficient ways to draw (and prefabricate) their scope of work in-house. A large project can serve as a catalyst to invest in new software and the necessary training to use it. This training is usually offered either directly from the software company or from a software reseller as an overall package. Although this investment can be turbulent at first, it usually proves to be the most beneficial way to get involved in BIM – both for the current project and future jobs.
RELATED: Transforming Concrete Construction with BIM
Whatever method you choose, it’s time to take a serious look at BIM. 3D modeling is here to stay and will only continue to become more widespread. Getting involved in BIM now can position your firm to be more successful in the future.






