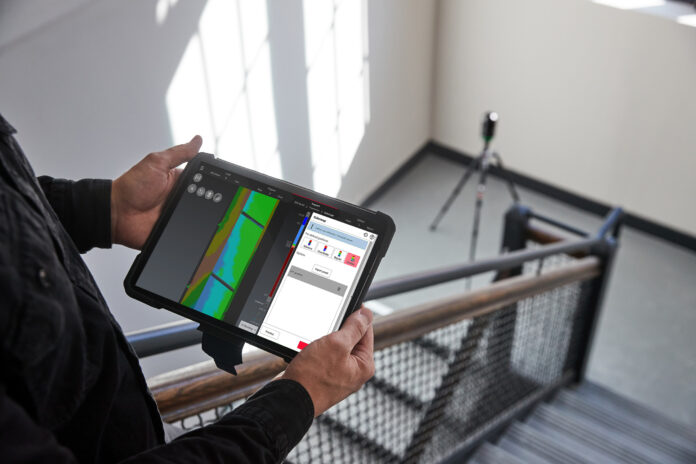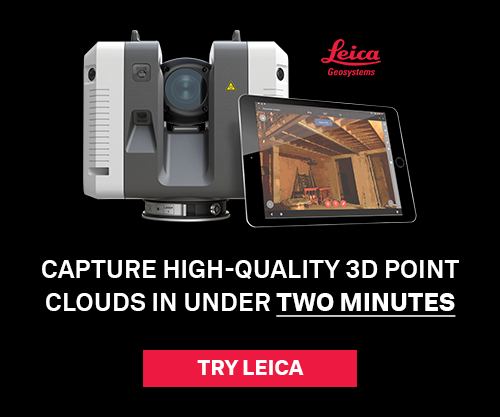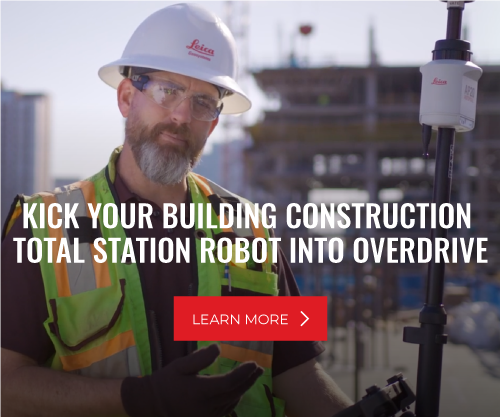If you collaborate with architecture firms and owners on feasibility studies, design-build projects, and integrated project delivery contracts, you can use 3D reality capture technologies to start the project in the right direction and build trust among stakeholders out of the gate. Here are three reasons to integrate laser scanning before construction kicks off.
1. Get in-depth insight of existing conditions
Information is critical to determining project scope and constructability, particularly for renovations. Existing infrastructure often lacks accurate drawings and documentation of what is built, making it difficult to get anything done.
Laser scanning can supply the missing details quickly. By capturing existing site conditions, you provide the information designers need to understand project parameters and constraints, clarify the scope of work and spot opportunities for cost savings. You can also scan areas that are frequently glossed over in bid drawings — such as spaces above the ceiling, mechanical rooms, and underground utility areas — and contain unknowns that can have major cost and schedule impacts if they remain undiscovered until construction.
2. Give decision makers the details they need
When you’re walking a job site, you can be inundated with too much information to notice deviations in the floor or structure, the number of roof penetrations, or the skew of a wall.
Because laser scanners capture information with millimeter accuracy and store it in what is essentially a big digital filing cabinet, you can review as-built conditions back in the office using software that automatically detects construction issues, such as discrepancies between the design model and field conditions.
Different trades can annotate the scan with areas of concern and share it with the owner or designers. These proactive moves will lead to a smoother workflow with fewer headaches down the road for you during construction.
When one institution needed to decide between replacing an expansive roof and conducting spot repairs, the general contractor laser-scanned the roof, ran the data through software that checks surfaces for flatness, and sent the results to the designers. The design team could then show the owner that they would need to patch 30% of the roof if they didn’t want to replace it entirely, allowing data to drive the final decision.
Scans of the building interior also led the design team to realize that the existing project drawings provided by the owner were inaccurate. The designers then modeled the actual floor plan in BIM software and told the owner, “Here’s what your old plans show — and they’re not right. This is what the plan really is. These are the types of rooms that need to change and the renovations that need to happen. This is your real budget for the work.”
When the owner and design team have a complete understanding of the site, they can plan their project scope accordingly. Discovering discrepancies ahead of time prevents adversarial conversations and allows the GC to work as a team with the architect and owner to resolve the issues. As a general contractor, you will waste less time — and money — writing RFIs and waiting for answers from designers.
3. Increase your company’s competitiveness
By integrating laser scanning into your construction workflow, you increase your company’s competitiveness and profitability in several ways. You can advertise your digital expertise as an additional reason for owners to short list or select your company. With potentially hundreds of GCs that can qualify to bid a $20 or $50 million job, your laser scanning capabilities can set your firm apart.
If you can flag unknowns not addressed in the bid documents before construction kick-off, you can also preserve your project budget. When an issue can be attributed to the design scope, you can have a greater peace of mind because you don’t have to use up your construction contingency.
And when you can minimize unexpected conditions, change orders and rework, your project will proceed more efficiently. You can maintain your profit margin and, importantly, invest more into growing your company.
To explore laser scanning solutions and discuss your needs with a building construction specialist, contact us.






