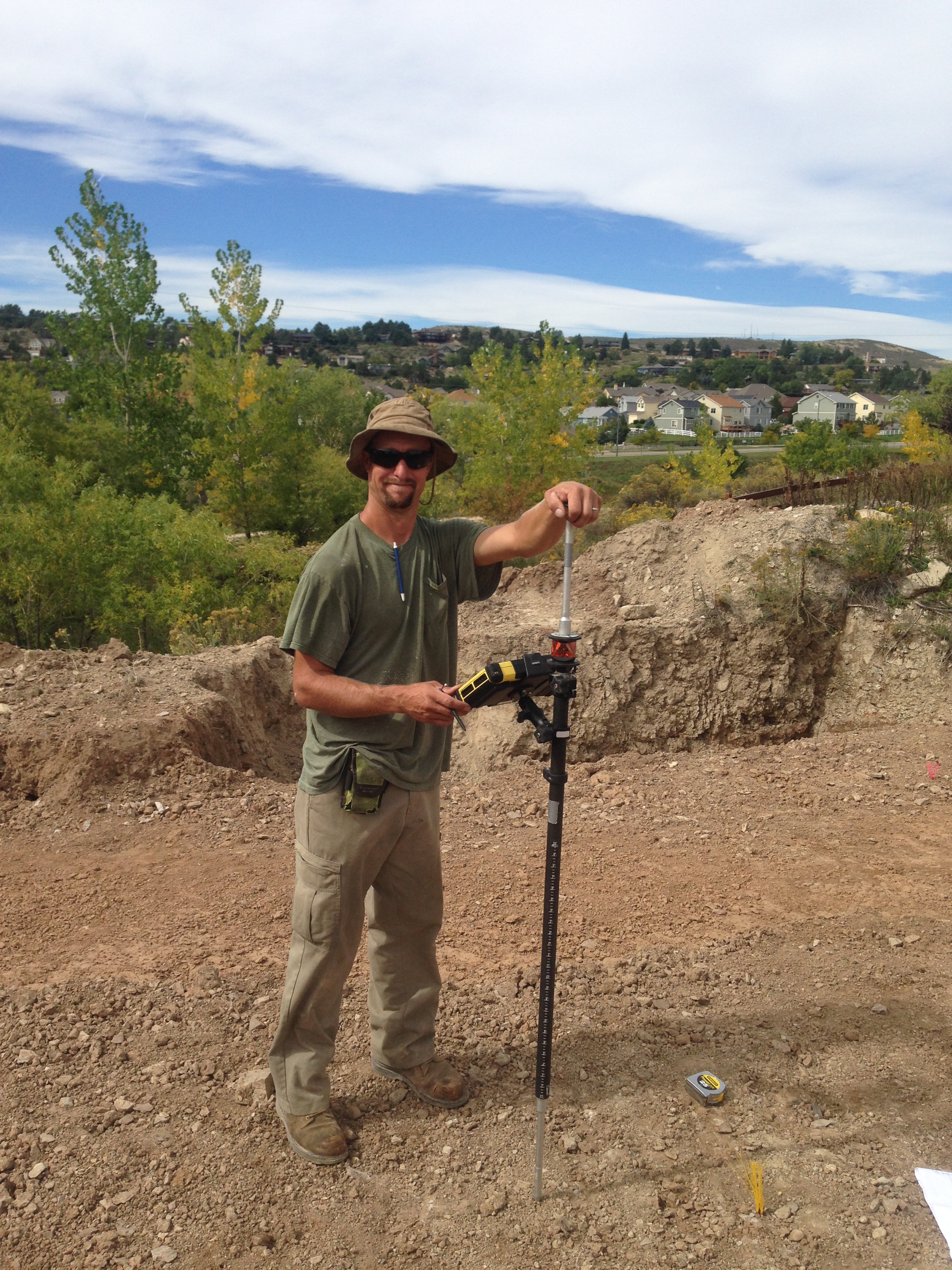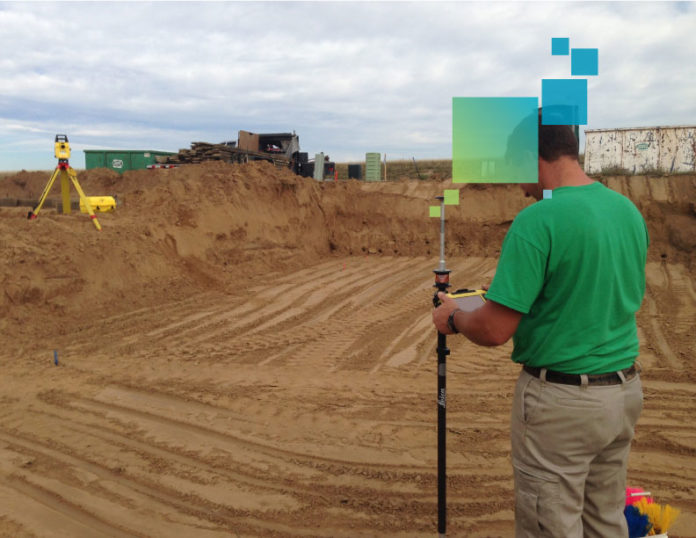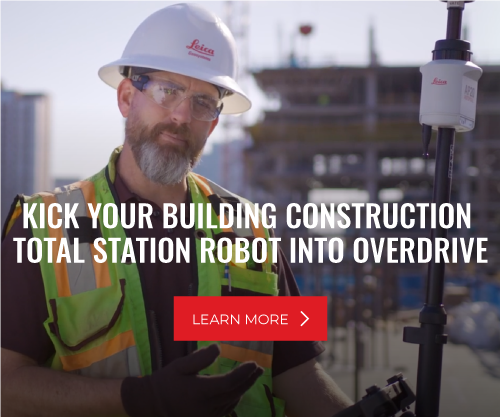Concrete construction footing crews typically lay out footings with tape measures and strings. Once this this process is completed, the layout begins. “It’s generally around this time when we’d find a mistake in excavation or some other problem,” says Craig Poortinga of Walrite LLC Colorado Foundation Contractors. “The guys would spend a good part of the day putting materials in the ground and the find out the footing wasn’t right so we wasted all that labor to get to that point. At $30 to $35 per hour pay plus insurance, etc., with a three- or four-person crew, it adds up quickly.”
If no problems are found, the footing is laid out again, but mistakes are often found at this point because “the math was done by the crew, not by a system.” Laying out with tape measures and strings leaves a lot of room for human error, Poortinga points out.

Poortinga now has a new tool that he puts to good use – a Leica iCON robot 50 robotic total station. He notes that he still finds mistakes, but they are much easier to locate. “Ninety-nine percent of the time, it’s a mistake drawn on the plans by an engineer. If you look at the mistake category before we began using the robotic total stations, 99 percent were layout errors,” he says. “Very rarely do I even find mistakes now. Out of 100 foundations I do, I’ll find one mistake. However, when you’re running tape measures and strings, you make mistakes every day.”
Using this technology has also enabled Walrite to work in some weather conditions that would have been very challenging with the traditional tape measure and stringline method. “When you’re running a stringline 60- to 70-feet long with wind blowing 20 mph, you’re fighting the elements,” Poortinga says. “With total robotic stations, you can keep going forward unless it’s pouring rain. I just make sure the machine isn’t going to tip over, so the wind doesn’t affect our work.”
Robotic total station increases concrete work efficiency

Using the robotic total station technology has made jobs much easier and more efficient because now the crew can just build and stake without the extra steps of a layout using multiple crew members. “We build with no need to take apart because after layout, we see things that don’t fit,” Poortinga notes. “There are no stings to run or extra stakes to drive to layout. Any errors in the form layout are fixed prior to the final square. It’s much easier to do at this point than later. There’s less labor in moving and adjusting walls to achieve square and it’s also easier on the equipment.”
Concrete work is physically taxing on crew members, Poortinga says. The robotic system eliminates much of the physical work by precisely laying out the project. “The crew can see it exactly the way it should be on the ground,” Poortinga says. “They can see which points they must build around. Envision holding a stick with a computer on it and walking around until it says zero-zero, marking it as a point, and then putting a nail in the ground. All you need to do is set up the machine and start walking around. It tells you where you have to go.”
This translates to time saved on the jobsite. On simpler jobs, Poortinga estimates he has reduced the time of three crew members by 30 minutes each. For custom homes, a total of six man hours are saved with three crew members at an hour each. “Now add to that the ease of work and not having to tear apart and fix things, and we see a substantial savings,” Poortinga says.
Digital layout provides a fast ROI

Poortinga says Walrite was able to achieve its return on investment within two months of using the robotic total station. The company is now on the profit margin side, saving about $300 to $400 per job in time, with an average of about a job per day. This adds up to a $1,500 to $2,000 savings per week.
“It’s a daily savings for me,” Poortinga says. “I’m not only saving on those parts of the job they don’t need to do anymore, but I can have them focus on other parts of the job that make it better. Instead of having three guys together to do a layout, one guy can do that while the other guys focus on the other details of the job, such as putting foundations together and making sure we aren’t missing the drops.”
Although the company has not yet been involved on any projects with a BIM requirement, Poortinga sees the value of moving to a BIM workflow. For now, it’s enough that builders and homeowners are noticing the technology. “When they see me come out with this equipment, I have received huge compliments and have heard some say, ‘I am so glad to see this,’” Poortinga says. “It gives them confidence about what I am doing and that with this technology I will be able to give them the best product possible.”
RELATED: Learn how to get started in BIM with digital layout
Poortinga says he has received phone calls from builders and potential clients that point out his use of robotic total stations and indicate that they’d like to work with Walrite because it will assist with some challenging designs. He recalls an engineer who called him while working on very detailed, challenging project — a house with four 15-degree angle breaks. “He said, ‘Now that you have this machine, it will be no problem for you to be able to do this,’” Poortinga says. “They are calling me because they know they aren’t going to get a mistake call. Houses are becoming more complicated. People are looking for more in a home than it just being a square box. They are changing angles and bringing details into a house. This machine [robotic total stations] takes the fear out of some of these custom homes. Instead of taking days, a really complicated house can be laid out in two or three hours.”
Poortinga says if he sees a deficiency in his business or if there is something in which he is not confident, he wants to change it. “If I can beat it, I can be better in my business by taking that weakness and trying to overcome it,” Poortinga says. “The robotic total station takes away some of this weakness. It’s so much easier when doing a foundation to not have string all over the place. There are no tape measures, and we’re not constantly trying to get out of each other’s way.”






