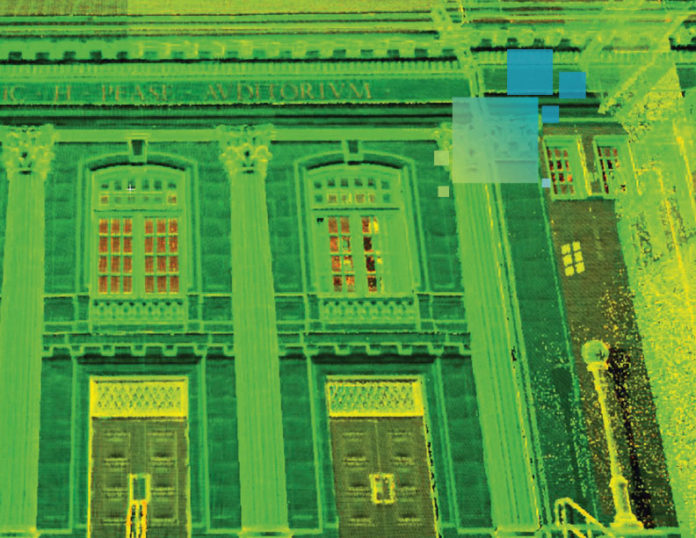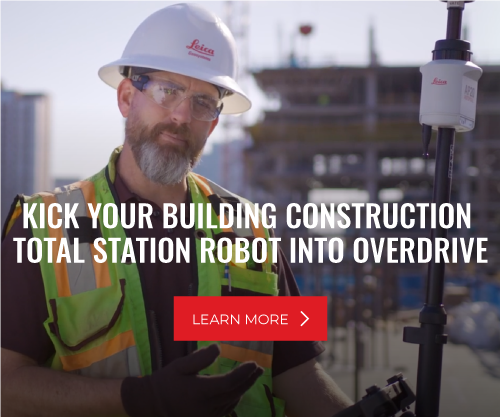“Supertalls,” the category of buildings over 984 feet tall, and “superslims,” a term being applied to supertall buildings with very small footprints, are becoming increasingly common in modern cityscapes. Surprisingly, however, structural health monitoring of the sort that is often deployed on bridges and dams is not a routine part of supertall asset management. Part of this is complacency; the Empire State Building, after all, was completed in 1931 and is still standing tall at 1,454 feet (including antenna). And in fact, skyscraper and supertall performance over time has been impressive. It appears that architects, structural engineers, and contractors really do know how to build tall buildings in ways that stand up to the forces of weather and time. But this very success could be creating new risk factors as the relatively sudden expansion of supertall and superslim construction puts pressure on architects to push the envelope of construction technology.
Structural Health Monitoring Systems
The routine installation of structural health monitoring systems could be a boon to the industry in two ways; not only would it help building owners to identify and mitigate factors that could compromise building performance, the data gathered could also be extremely useful to designers looking for ways to build even taller.
The systems now being used to keep supertalls in vertical alignment during construction could easily form the basis of an ongoing structural health monitoring system if they were kept in place after construction. For example, the Vertical Alignment System by Leica Geosystems uses GNSS receivers as “active control points,” along with building-mounted precision inclinometers, to dynamically track a building’s vertical alignment during construction, comparing alignment to design alignment, usually supplied by a building information model (BIM). It’s not hard to see how this basic information flow could extend to a monitoring solution. With GNSS receivers and inclinometers in place, generating continual data streams, and with integrated wind and thermal information from on-building sensors, building owners would have real-time and historic data to assess as needed.
Extending the Value of the Data with BIM
While there are already good ways to use BIM to analyze the ways that thermal load and wind shear affect buildings, having ongoing access to structural health monitoring data can help engineers predict the moment-to-moment changes to vertical alignment caused by wind and heat. The in-place sensors will give immediate feedback on actual building position, along with temperature and wind information, and can compare that actual position to the design position generated by predictive algorithms. Over time, the data gathered would extend the predictive power of the algorithms, and even slightly anomalous building behavior could trigger instant alerts.
Conceivably, real-time monitoring could also be integrated with the tuned mass dampers—basically, giant pendulums—used to reduce sway in supertalls. It’s a real problem; the top floors of Dubai’s 2,722-foot-tall Burj Khalifa, for example, slowly sway about six feet in most conditions, and many supertall residents complain of seasickness. More responsive and predictive damping systems could make supertalls more comfortable for the humans who live and work in them.
If you’d like to learn more, please contact me.






